
FINE QUALITY PROJECT
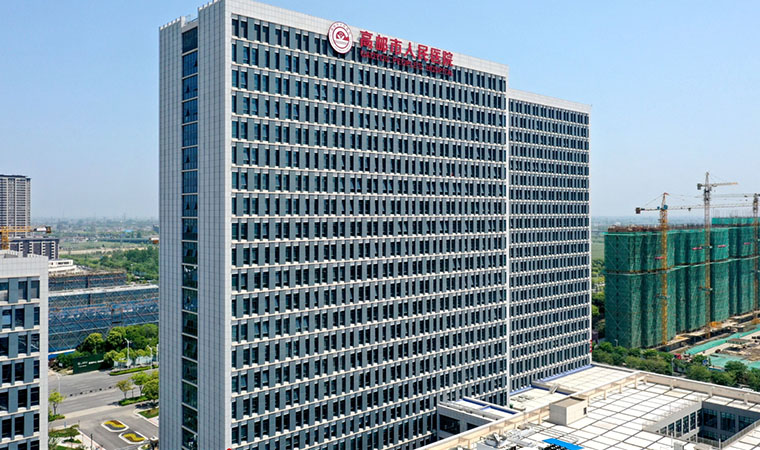
GaoYou People's Hospital (East Area)
Winning Time:2022yearGaoYou People's Hospital (East Area)
Winning Time:2022year
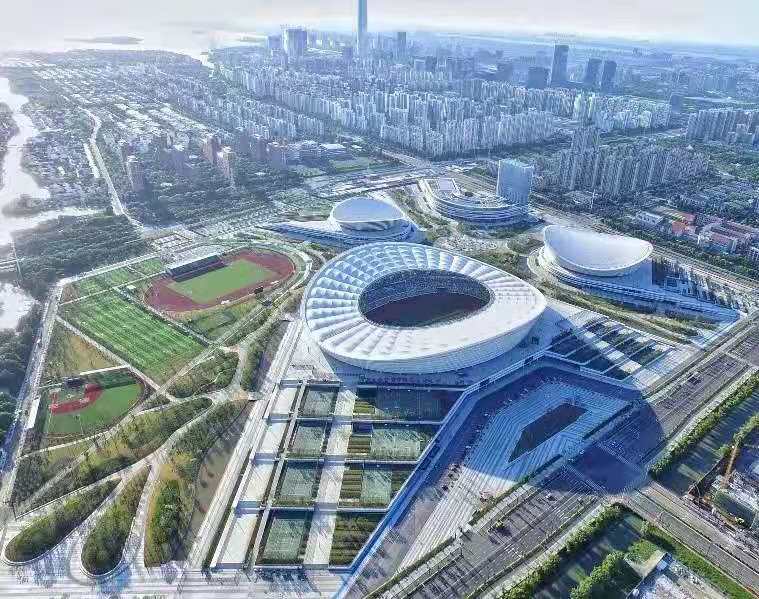
Suzhou Industrial Park Sports Center
Winning Time:2019yearSuzhou Industrial Park Sports Center
Winning Time:2019year
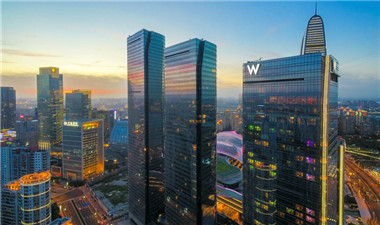
7 # Building, Block D, Suzhou Central Plaza (W Hotel)
Winning Time:2018yearThe W Hotel is located in the north of Suxiu Road, south of Suhui Road, west of Xingyang Street and east of Xinggang Street in Suzhou Industrial Park. With its ornament, the industrial park looks more gorgeous and dazzling. The hotel with a construction area of about 95,000 square meters consists of 3-storey underground parking lot, equipment room and 38 floors above ground. The building height reaches 168 M. The 1st to 4th floors are mainly lobbies and conference halls, the 5th to 10th floors are Hotel apartments, the 11th to 33rd floors are guest rooms, and the 34th to 38th floors are restaurants, swimming pools and functional rooms. W Hotel has successfully applied 10 major and 28 minor construction technologies, 4 major and 10 minor Jiangsu new technologies.
7 # Building, Block D, Suzhou Central Plaza (W Hotel)
Winning Time:2018year
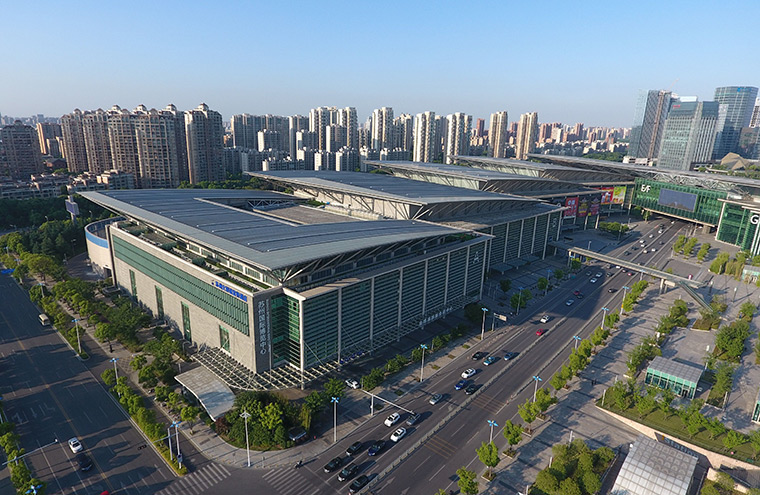
Suzhou International Expo Center Phase III
Winning Time:2017yearThe third phase of Suzhou Expo Center (Pavilion 1 and Pavilion 2) is located in the south of Modern Avenue, the east of Guanfeng Street and the north of Cuiyuan Road. It is a large-scale exhibition complex with exhibition, conference, hotel, leisure and integration. Its building area is about 159,000 feet, and its ground area is about 65,000 feet, with an area of 94,000 feet above ground and two basement floors. The span of steel truss is 90 cm.
Suzhou International Expo Center Phase III
Winning Time:2017year
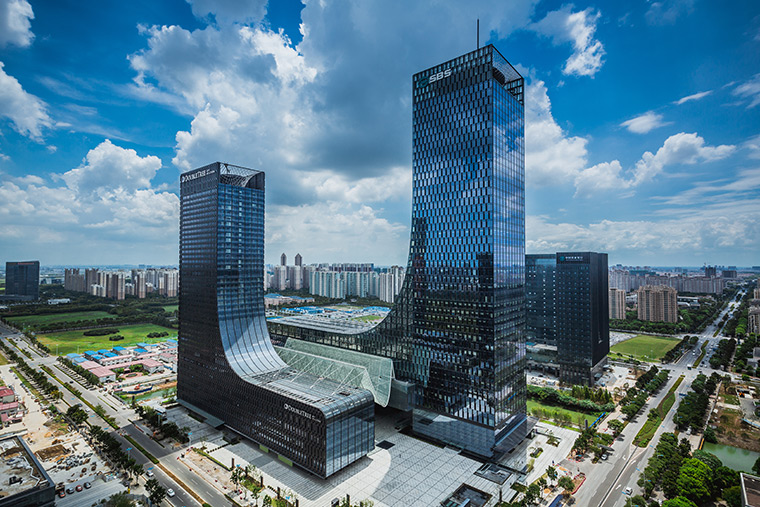
Suzhou Modern Media Plaza
Winning Time:2016yearThe project has a total floor area of 330,000_, three floors underground, 43 floors of office building, 214.8 meters high, core tube steel frame structure; 38 floors of hotel building, 164.9 meters high, steel frame stiff structure outside core tube, which was completed on July 2, 2012 and July 27, 2015. The project has the following technical characteristics: construction of deep and large foundation pit adjacent to Metro in soft soil area, construction of main structure of super high-rise building, installation of overhead corridor of multi-storey steel truss with rigid connection at both ends of settlement joint, installation of catenary steel roof with large height difference, etc.
Suzhou Modern Media Plaza
Winning Time:2016year
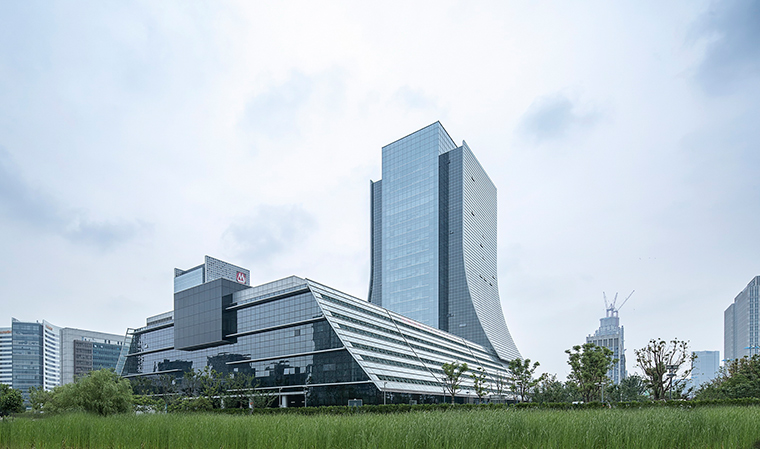
New Complex Building of Industrial Park of Suzhou Mobile Branch
Winning Time:2015yearThe total construction area of the project is 84181, which is composed of main building and skirt building. Among them, the above-ground building area: 60 520 feet, underground 2 floors, above-ground 21 floors, building height of about 100 meters, started on August 11, 2011, completed on July 15, 2014. Ten new technologies (8, 23) have been applied in the construction industry. The exterior facade of the project is a hyperboloid curved glass curtain wall with an area of about 4100 square meters. The roof of skirt building is composed of photovoltaic glass roof and four open glass skylights. The energy saving effect is remarkable.
New Complex Building of Industrial Park of Suzhou Mobile Branch
Winning Time:2015year
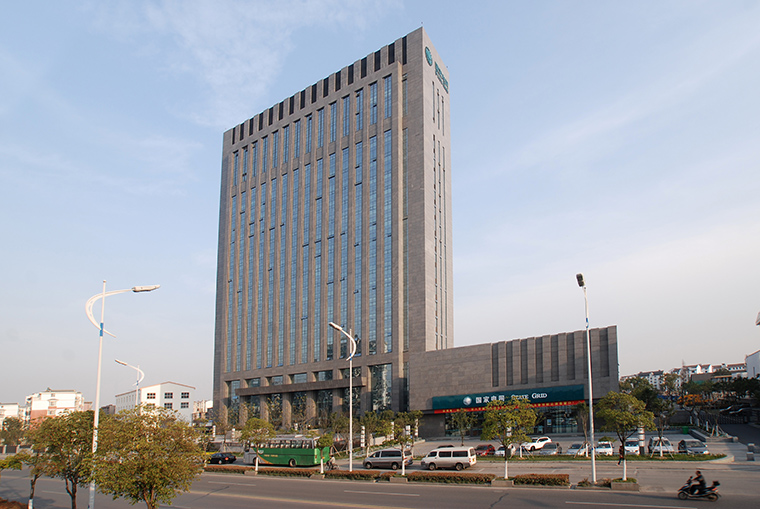
Production, Operation and Dispatching Comprehensive Housing of Suzhou Power Supply Company
Winning Time:2013yearThe production, operation and dispatching integrated house of Suzhou Power Supply Company is located on the south side of Suzhou Labor Road and on the east side of the power plant circuit, with convenient transportation. The total construction area of the project is about 51700_, of which 22 floors are on the upper part of the main building, 29015_is on the ground floor, the second floor is on the ground floor, and the building area is 10230. It is a comprehensive building responsible for power supply dispatch, office and conference in five counties and cities of Suzhou.
Production, Operation and Dispatching Comprehensive Housing of Suzhou Power Supply Company
Winning Time:2013year
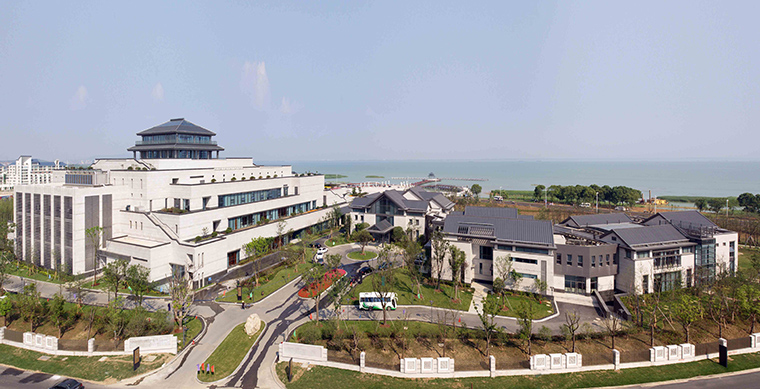
Suzhou Taihu Forum International Conference Center
Winning Time:2010yearTaihu Cultural Forum International Conference Center is located in Taihu Holiday Resort, Suzhou City. It is a national permanent cultural industry base integrating forum and exhibition. Contracted by Suzhou Erjian Construction Group Co., Ltd., the building area is 65783. Construction started on 17 June 2008 and completed on 15 September 2009. The construction industry has applied 9 items and 30 sub-items of 10 new technologies, reaching the leading level in China as a whole, and developed and applied the "manufacturing technology of large section I-beam webs plus large air duct holes" and "construction technology of prefabricated composite risers", which have been divided into provincial and national construction methods.
Suzhou Taihu Forum International Conference Center
Winning Time:2010year
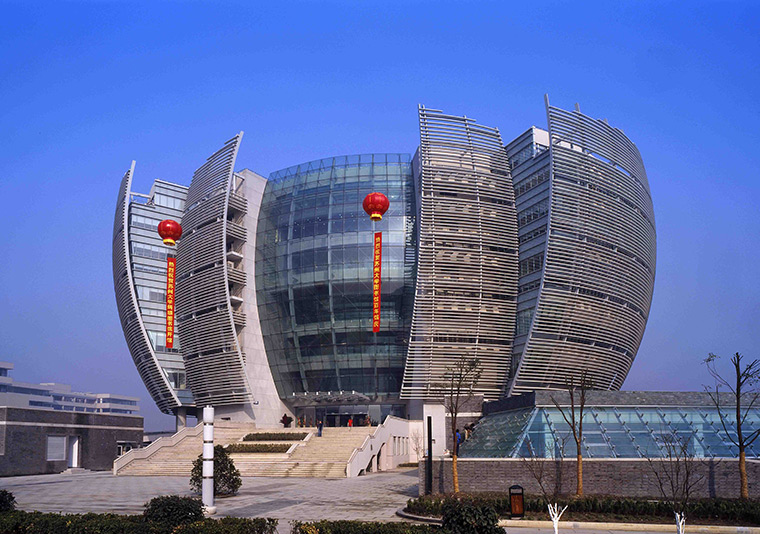
Binglin Library, New Campus of Suzhou University
Winning Time:2007yearBinglin Library in the new campus of Suzhou University is a steel reinforced concrete frame-shear wall structure with an underground floor and eight floors above ground. It has a building area of 31074, a total height of 396 m and a total cost of 125 million yuan. The project started on 16 December 2004 and was completed and put into use on 20 September 2006. At the beginning of the project, quality planning should be carried out according to the quality target of creating "Luban Award". Detailed control should be paid attention to, and the word "essence" should be highlighted. In the construction of the project, 26 sub-items of the 10 new technologies of the Ministry of Construction and 3 other new technologies have been actively applied, and they have been awarded the fifth batch of demonstration projects for the application of new technologies in China and won the leading title in China.
Binglin Library, New Campus of Suzhou University
Winning Time:2007year
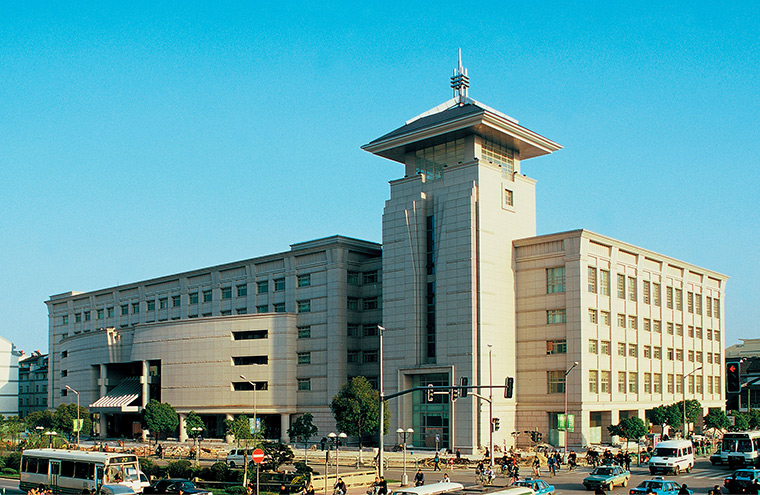
Comprehensive Business Housing of Suzhou State Tax Bureau
Winning Time:2004yearThe comprehensive business building of Suzhou State Tax Bureau is a frame structure building with three floors, one floor underground, six floors above ground and nine floors in part. The building area is 31810 feet and the total height is 42.6m. It is the only intelligent office building in Suzhou that integrates state tax service and office. The project started on December 8, 2000 and was completed and put into use on April 25, 2003. It has set up another modern landmark building for the ancient urban area of Suzhou.
Comprehensive Business Housing of Suzhou State Tax Bureau
Winning Time:2004year
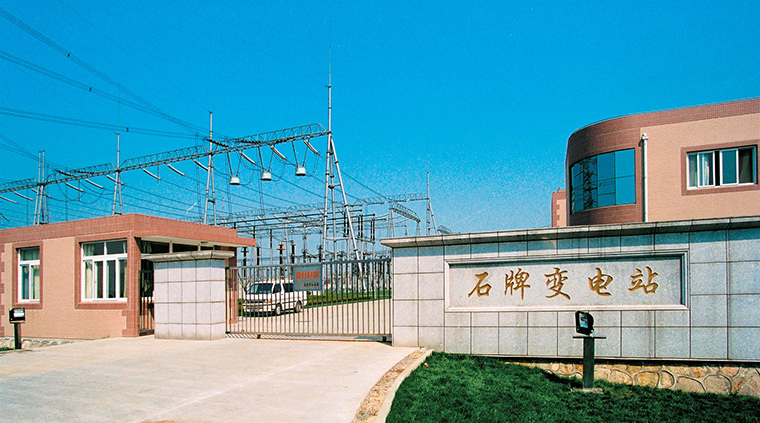
Kunshan Shipai Substation
Winning Time:2003year500 kV Kunshan Shipai Substation is a large regional hub substation project connecting Jiangsu and Shanghai power grids. Civil construction adheres to high standards, strict requirements and strict quality control, which ensures the perfect function and stable and reliable operation of power stations, and reaches a new height of civil construction of substations in China's power system.
Kunshan Shipai Substation
Winning Time:2003year
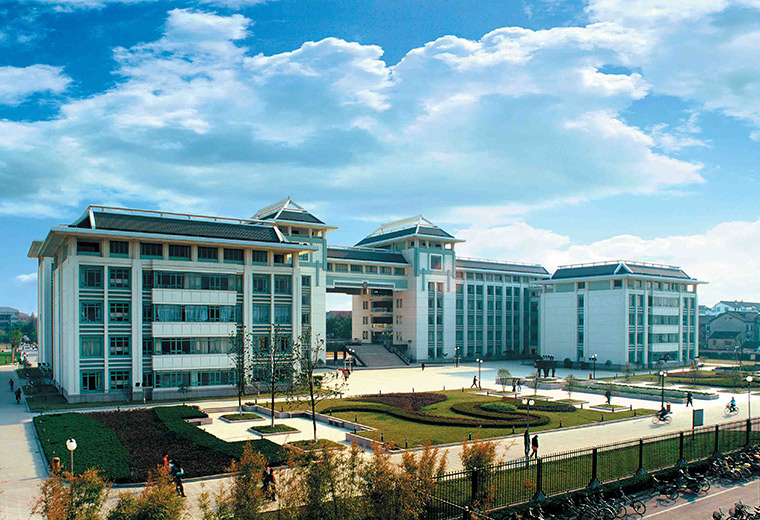
Science and Technology Laboratory Building of Suzhou University
Winning Time:2002yearThe experimental building of Suzhou University covers an area of 23478 square meters. It has six floors of main building and seven floors of local building with basement. The plane shape of the building presents a "U" shape. The main axis is 118 m in length from east to west and 60.90 m in length from north to south. It has become a scene of the trunk road of Suzhou, an ancient city. The whole building is divided into six independent structural units by six "settlement-seismic joints". The main types of foundation are pre-stressed beam raft foundation, under-column independent foundation, composite beam raft foundation, etc. The upper structure is concrete and pre-stressed reinforced concrete frame structure, and the basement is a six-level civil air defense fortification. The project started on April 18, 2000 and was completed on May 28, 2001.
Science and Technology Laboratory Building of Suzhou University
Winning Time:2002year
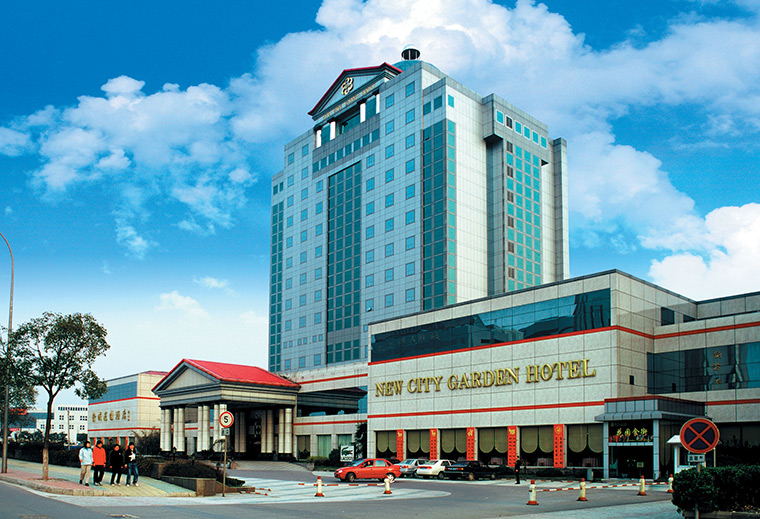
Luban Award Suzhou New Town Garden Hotel
Winning Time:1999yearNew Town Garden Hotel project is a landmark building in Suzhou New Area with novel facade, elegant appearance and modern atmosphere. The total area of the project is 26749, which is composed of main building, skirt house and subsidiary room. The project was officially started on October 15, 1994, and was successfully completed on August 27, 1997, and delivered to the owner for use. After acceptance by the quality supervision station of the new area, it was assessed as a good grade, which fully meets the design requirements. In 1998, Xincheng Garden Hotel was awarded as a high quality project in Suzhou and Jiangsu Province.
Luban Award Suzhou New Town Garden Hotel
Winning Time:1999year




CASE SHOW
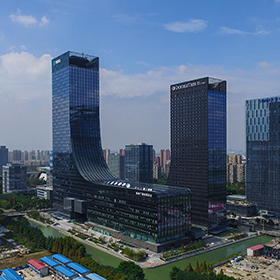
SUPER HIGH-RISE BUILDING

PUBLIC BUILDINGS
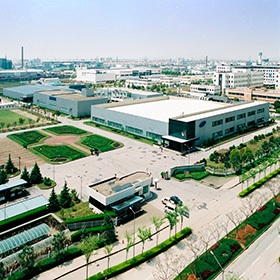
INDUSTRIAL BUILING
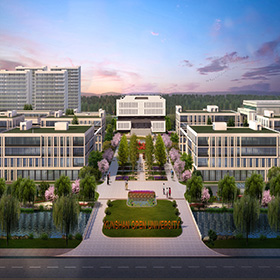
DECORATION
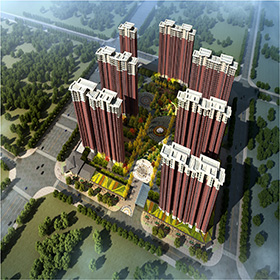
RESIDENTIAL HOUSE
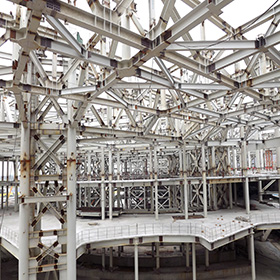
STEEL STRUCTRE
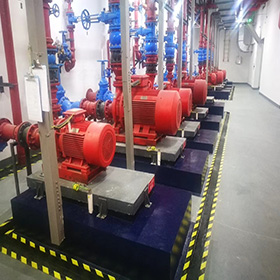
ELECTROMECHABICAL INSTALLATION
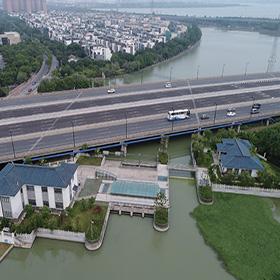
WATER RESOURCES RESOURCES AND HYDROPWER
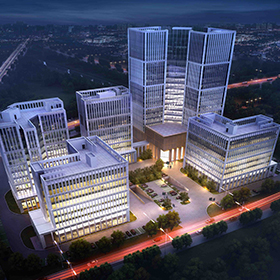
EPC/PPP

ROAD TRAFFIC
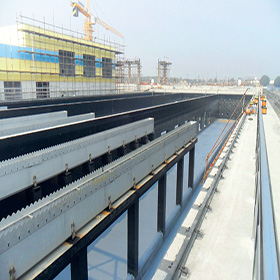
MUNICIPAL PUBLIC
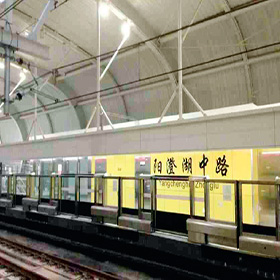
RAIL TRANSIT
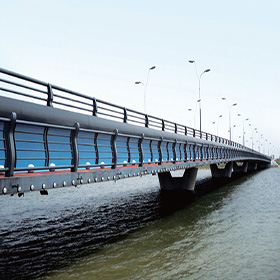
BRIDGE TUNNEL

GREEN BUILDING/ASSEMBLING

UNDERGROUND SPACE

UNDERGROUND INTEGRATED PIPE GALLERY
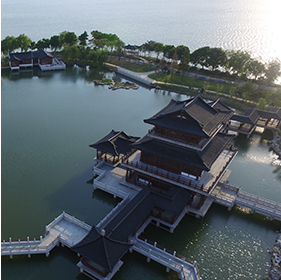
ANCIENT ARCHITECTURE GARDEN

ENVIRONMENTAL PROTECTION INDUSTRY
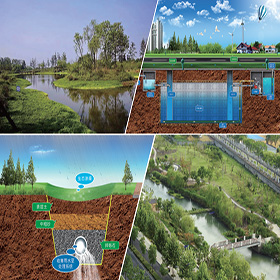
SPOMGE CITY

Zhongyifeng Construction Group Co., Ltd. 苏ICP备000000号-1
