CANADIAN IMITATED TANG-STYLE WOODEN HALL PROJECT
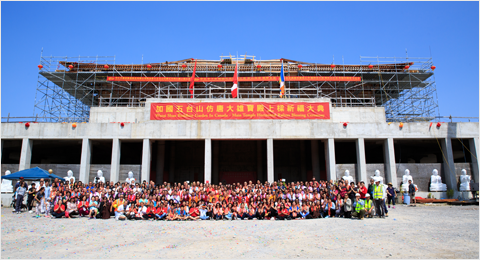
Project introduction
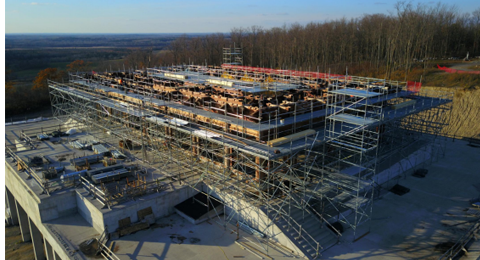
Chronicle of Events

Construction Process

Workers arrived in September 2017


Canadian pre-job safety training


Cylindrical machining


Mortise and tenon processing

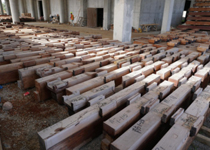
Review the wood elements for numbering


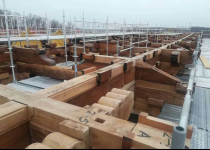
Assembly process


Aerial view of the assembly process

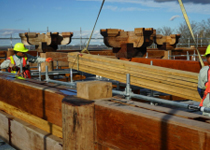
Assembling of wooden elements

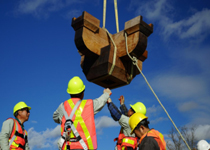
Bucket arch assembly

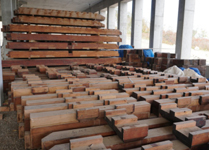
The number of each wood member
Zhongyifeng Construction Group Co., Ltd. 苏ICP备000000号-1