
FINE QUALITY PROJECT
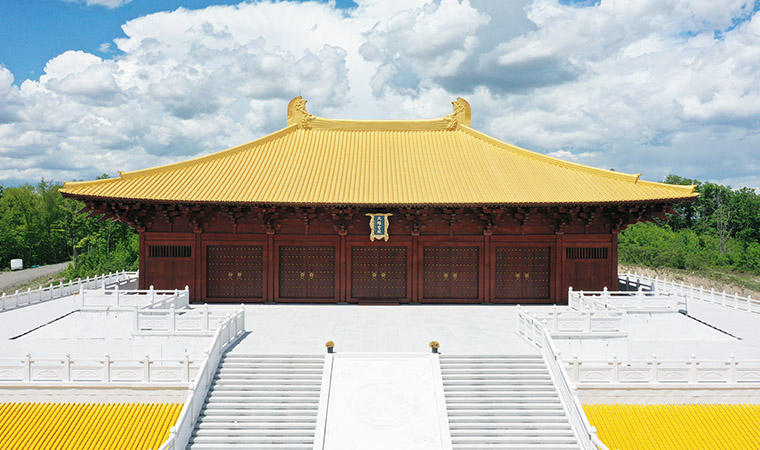
Canada's Mount Wutai Grand Buddha Hall Project
Winning Time:2022yearCanada's Mount Wutai Grand Buddha Hall Project
Winning Time:2022year
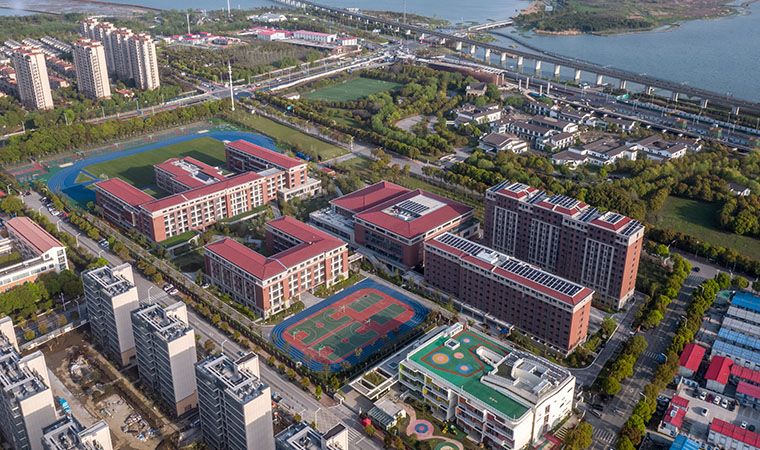
Nanjing University of Aeronautics and Astronautics Suzhou Affiliated Middle School (Xinghu Street Campus)
Winning Time:2021yearNanjing University of Aeronautics and Astronautics Suzhou Affiliated Middle School (Xinghu Street Campus)
Winning Time:2021year
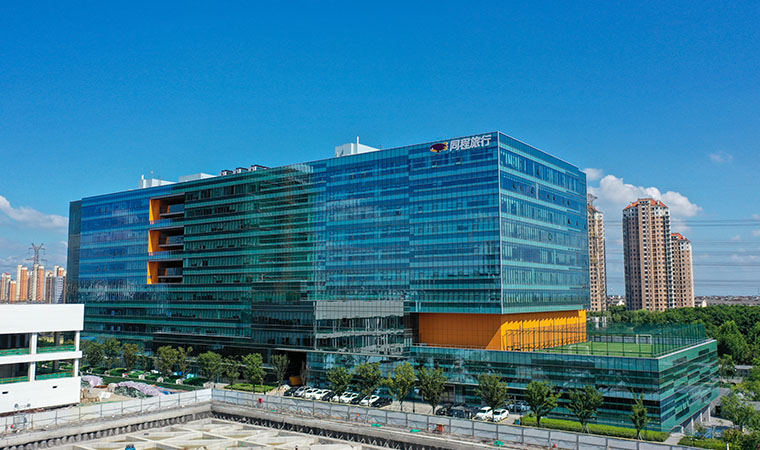
Tongcheng Network Data R&D Center Office Building Project
Winning Time:2021yearTongcheng Network Data R&D Center Office Building Project
Winning Time:2021year
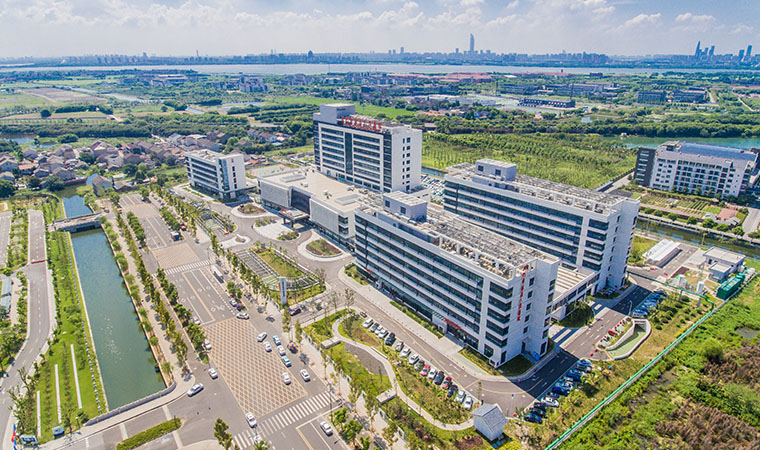
Canada is Mount Wutai Grand Buddha Hall Project
Winning Time:2020yearCanada is Mount Wutai Grand Buddha Hall Project
Winning Time:2020year
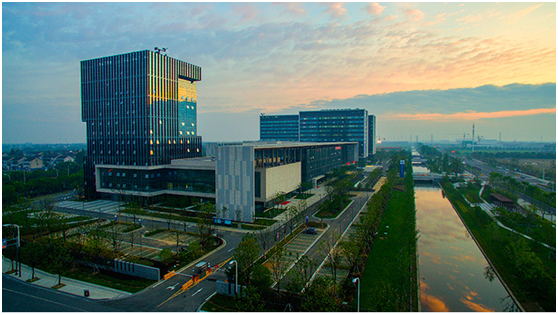
Suzhou Science and Technology City Hospital
Winning Time:2018yearThe hospital project of Suzhou Science and Technology City is located in the Science and Technology City of the High-tech Zone. At the junction of S230 Provincial Road and Wuyishan Road, it is a three-level comprehensive public hospital integrating medical treatment, teaching, scientific research, rehabilitation and prevention. The total building area of the project is 162772.9 m_and it mainly consists of ward building, outpatient medical technology building, canteen, infectious ward building, logistics building and liquid oxygen station. The project has two floors underground, 11 floors above the ward building, 51.9 m in height, 3.9 m in standard floors, and 2.34 m in height, with a total cost of 1.6 billion yuan. It has won the first prize and two-star green building of Beijing Excellent Engineering Survey and Design Award, three national utility model patents, one provincial engineering law, the Yangtze Cup of Jiangsu Quality Engineering Award in 2017, the second batch of Jiangsu Standardized Civilization Demonstration Sites in 2015, the demonstration project of Jiangsu New Technology Application, the third prize of QC Group achievements, two Provincial papers, and two Jiangsu Construction Fittings in 2016. Decoration industry science and technology innovation awards and other honors.
Suzhou Science and Technology City Hospital
Winning Time:2018year
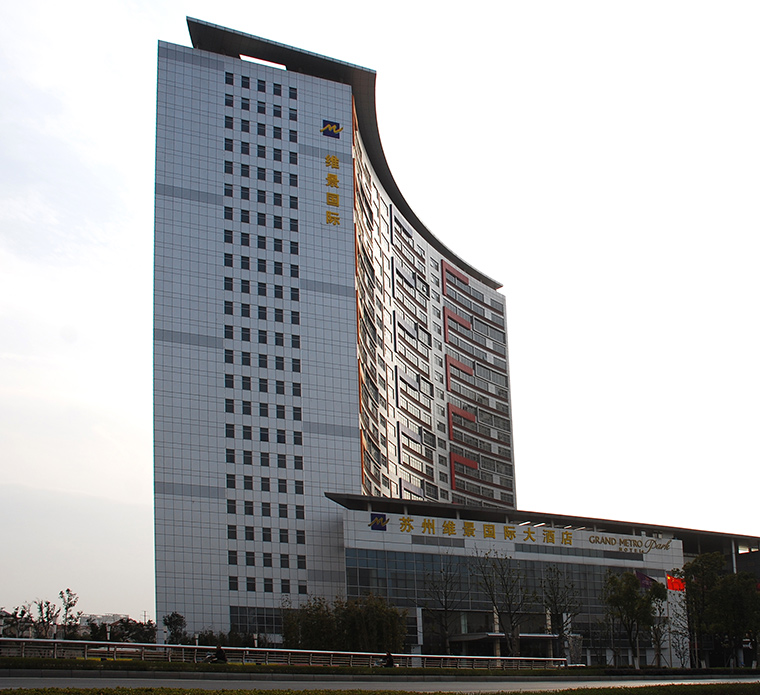
Suzhou science and technology Xintiandi apartment building project
Winning Time:2009yearThe building area is 54391 square meters, two floors underground and twenty-four floors above ground. The total height of the building is 95.8 meters. It is a multi-functional building with hotel apartment as the main part and commercial supporting as the supplement. The hotel apartment building has a total of 24 floors. This project all adopts fair-faced concrete formwork system, the whole project does not do secondary decorative plastering, the structure takes shape once, which avoids the hollowing and cracking of plastering and saves the cost. The exterior facade of this project is curved, and the large facade is decorated by various curtain wall forms. The whole aluminium panel curtain wall is equipped with color lines and color blocks that protrude the wall, as well as some glass curtain walls and stone curtain walls. The use of various curtain walls makes the whole building three-dimensional and colorful.
Suzhou science and technology Xintiandi apartment building project
Winning Time:2009year
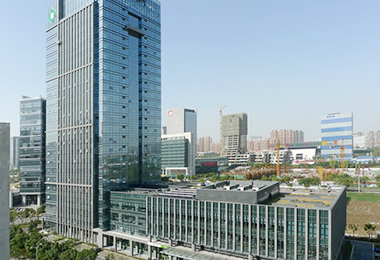
New Office Building of Suzhou Banking Park
Winning Time:2013yearLocated in the north of Zhongyuan Road and east of Wansheng Street, Suzhou Industrial Park is one of the landmark buildings of Suzhou Industrial Park. The project is divided into two parts: the main building and the skirt building. The total area of the building is 70040.19_with 23 floors above ground and an area of 48618.52. The second floor of the underground is a parking lot with an area of 20969.80. The total height of the building is 99.90 m and the highest structure is 111.2 M. Tightly organized and carefully managed in technical innovation, quality control, safety and civilization, and passed the acceptance on April 28, 2012. During this period, the project has won awards such as "AAA Class Safety, Civilization, Standardization and Integrity Site in 2011", "Jiangsu Excellent Survey and Design Award", "The 17th batch of Jiangsu Province Construction Industry New Technology Application Demonstration Project in 2012", "Yangtze Cup of Jiangsu Province Quality Project in 2014", "Zijin Cup of Jiangsu Province Construction Decoration Quality Project".
New Office Building of Suzhou Banking Park
Winning Time:2013year
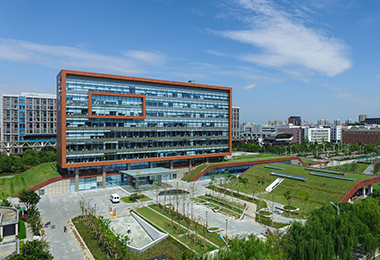
Suzhou Science and Technology Park Phase I Office Building
Winning Time:2017yearSuzhou Science and Technology Park Phase I Office Building
Winning Time:2017year
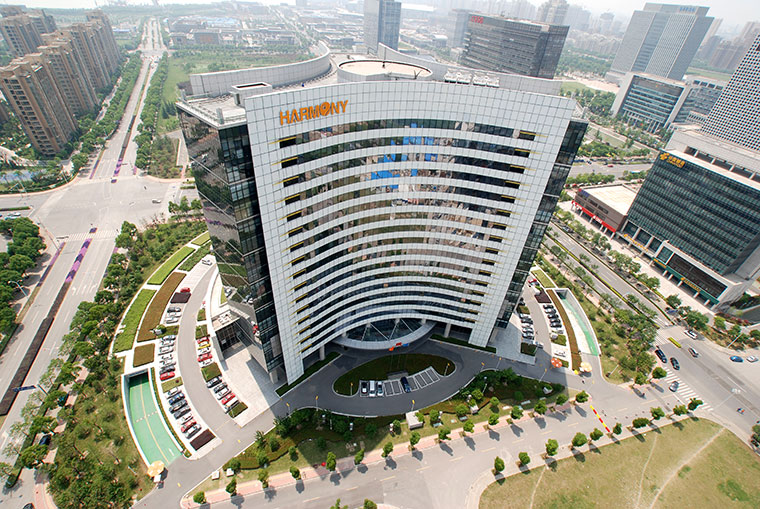
Suzhou Yuanrong Building
Winning Time:2011yearThe skirt building is fan-shaped, the main building is Y-shaped, the outer arc radius is 39 m, and the core tube is circular with a radius of 12 M. The building area is 81942, 18 floors above ground, 79.1 m high and 1 floor underground. The unique shape and novel layout of the project have established the complex coordinate system of the plane axis of the building and the various characteristics of the three-dimensional structure. Therefore, the construction survey, especially the positioning and alignment of the plane and the transmission of the axis are one of the difficulties of the project. Foundation construction of deep foundation pit in main building, anti-cracking measures of super-thick floor and wall, pouring methods and measures of mass concrete floor are the second difficult points of this project. The third difficulty of this project is to install curtain wall with unit glass curtain wall and aluminium panel curtain wall, skirt house with granite veneer, and curtain wall with arc shape of external facade.
Suzhou Yuanrong Building
Winning Time:2011year

Suzhou Dongshan Hotel Phase III Complex Building Project
Winning Time:2007yearThe construction area of the project is 14967.1_, the East-West length of the building is 118.5 m, and the North-South width is 70.251 M. Local underground layer 1, above ground layer 3. Construction started on April 13, 2005, passed the main acceptance on September 9, 2005, and completed acceptance on September 15, 2006. There are 450 *1500 beams with 18 m span on the inclined roof of reception hall, and the net height of the beams is 15.57 M. The new formwork system of adjustable bracket support and laminated plywood is adopted in construction. Open joint-retaining dry-hanging stone curtain wall requires high quality perception. We adopt back-bolt construction technology to maximize the adjustment of stone installation. The project passed the acceptance of Jiangsu New Technology Application Demonstration Project in November 2006. The expert group agreed that the overall level of the project's popularization and application technology reached the advanced level in China.
Suzhou Dongshan Hotel Phase III Complex Building Project
Winning Time:2007year
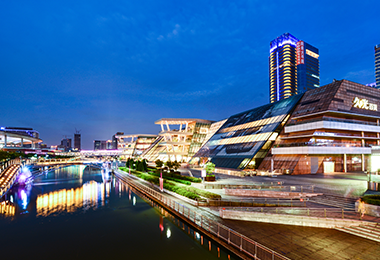
Lifu Square, Suzhou
Winning Time:2012yearLocated in the north of Wangdun Road and east of Huachi Street, Suzhou Industrial Park, it covers an area of 5.32 hectares, with a total floor area of 165889 square meters, about 290 meters long and 125 meters wide. Four floors above ground and two floors below ground. Shoppingmall, which integrates catering and commerce, is one of the landmark buildings along Jinji Lake in Suzhou Industrial Park. Construction started on June 18, 2006 and completed on February 5, 2010. The foundation consists of 2465 precast concrete Uplift-Resistant square piles with a length of 15 meters and 450 mm by 450 mm. The main structure concrete is C40. The cast-in-situ reinforced concrete slab is used. The typical floor thickness is 120 mm. The superstructure is divided into two structural units with the length of 120 m and 145 m respectively by setting anti-seismic joints. In order to enhance the bearing capacity and ductility, concrete filled steel tubular columns are used in the surrounding columns of large space, steel reinforced concrete beams are used in the surrounding beams, and H-shaped steel beams are used in the roof beams of buildings to reduce the beam height to meet the service requirements.
Lifu Square, Suzhou
Winning Time:2012year

Changshu Public Security Bureau Command Center Project
Winning Time:2007yearChangshu Public Security Command Center is composed of two towers which are independent of each other's functions but combined in form. Its building area is 32500. The building adopts more advanced intelligent building system to achieve intensive and energy-saving control. During the construction of the project, the project department establishes the quality management system with the guiding ideology of "detailed management, process management", establishes and controls the quality objectives of each sub-item scientifically and strictly, and creates conditions for the project to achieve excellence. The overall technology of the project has reached the advanced level in China. Through the popularization and application of new technologies, new materials, new processes and new equipment, it has laid a foundation for engineering excellence.
Changshu Public Security Bureau Command Center Project
Winning Time:2007year




CASE SHOW
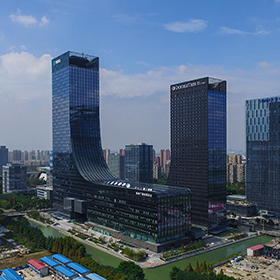
SUPER HIGH-RISE BUILDING

PUBLIC BUILDINGS
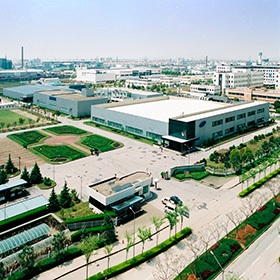
INDUSTRIAL BUILING
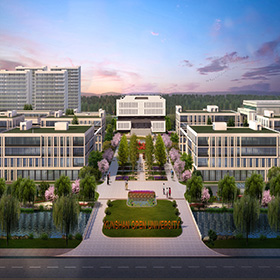
DECORATION
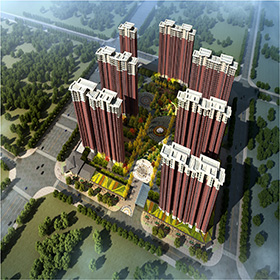
RESIDENTIAL HOUSE
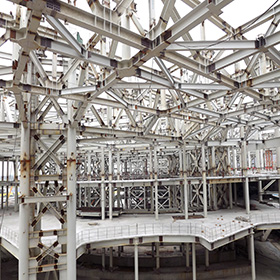
STEEL STRUCTRE
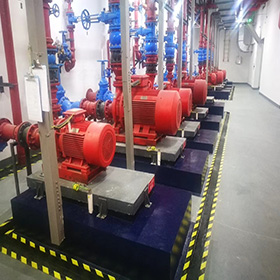
ELECTROMECHABICAL INSTALLATION
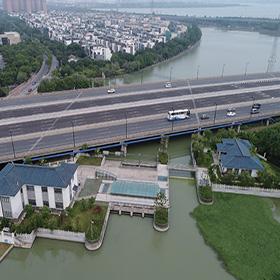
WATER RESOURCES RESOURCES AND HYDROPWER
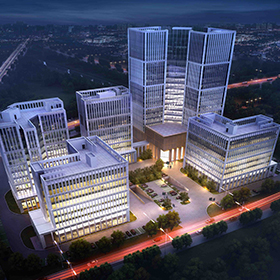
EPC/PPP

ROAD TRAFFIC
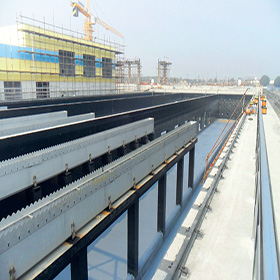
MUNICIPAL PUBLIC
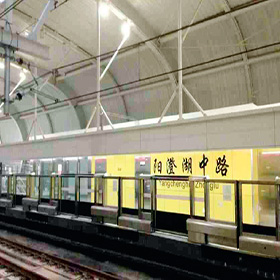
RAIL TRANSIT
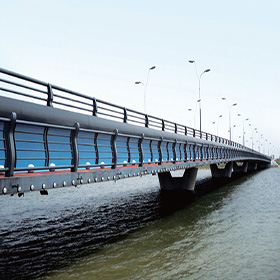
BRIDGE TUNNEL

GREEN BUILDING/ASSEMBLING

UNDERGROUND SPACE

UNDERGROUND INTEGRATED PIPE GALLERY
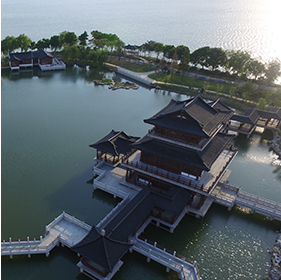
ANCIENT ARCHITECTURE GARDEN

ENVIRONMENTAL PROTECTION INDUSTRY
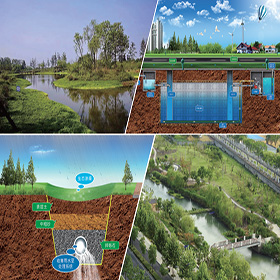
SPOMGE CITY

Zhongyifeng Construction Group Co., Ltd. 苏ICP备000000号-1
